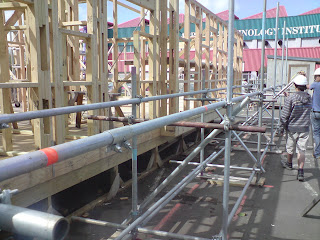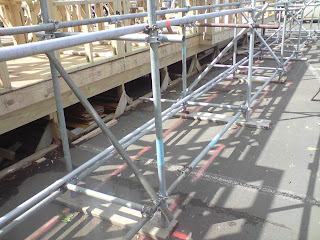Today we started the scaffolding of the house so we donned our hardhats; this was a good thing as I probably bumped that helmet about three times ducking and weaving through the scaffolding
We dismantled the scaff on the semester one house’s (I’m sure they will be much appreciative of that since they won’t have to do it themselves) and carried it all up to our site.
We put a dazzle down to the spacing we wanted to build the scaffolding to the house.
We lay sole plates for the scaff to sit on and started construction.
We got our ledgers, standards and right angle couplings at the ready. As the six metre lengths of scaff were so long we needed at least two people to stand them. One would stand at one end with their foot on the end and the other would walk the pipe up towards the other till vertical.
We made sure to plumb and level as we went along. Louise cut a timber spacer which saved us time pulling out our measuring tape every two minutes.
Using a ‘standard’ running on an angle with the swivel couplings was excellent obviously for support to the structure, but also when plumbing the standards, we would fix at the bottom of the diagonal standard and adjusted till plumb at the top, and fixed there.
Every pipe that stuck out we put a bright yellow plastic cap on for safety.
To the horizontal ledgers we would fix putlogs.
When using any coupling we made sure the seating was always below.
Pipes that needed to be extended we used joiners; these were particularly useful when the pipe would end right on a point where we would need to put a vertical member. We should have checked before we fixed the pipe and started fixing that the end wouldn’t fall on a point where a standard would have to go in, we could have picked two shorter pieces of piping and a joiner to go past the point where a vertical needed to go up.
We found that if we went two sections along and plumbed it there and then worked back the previous section wouldn’t need much straightening up at all.

We needed to have a scaffold to a height above the roof at the gable end at the back of the house. We made three levels of scaffold at the gable end. When we finish our work on the roof we will take the very top level scaffolding planks off as we work down the house.
We fixed the scaffold planks down with putlog clips (2 per plank on an edge).





Nice post about work in scaffolding site that are nice about building and changing that place.. keep posting more photo.. we are Scaffolding Manufacturer In Bangalore .
ReplyDeleteAhmedabad hosts several leading plastic manufacturers serving domestic and international markets. Quality manufacturing ensures better insulation performance and long-term usage. Among reputed PE Insulation Sheet Manufacturers in Ahmedabad, Singhal Global is known for precision, quality control, and innovation. Their LDPE insulation sheets are designed to meet modern industrial requirements efficiently.
ReplyDelete